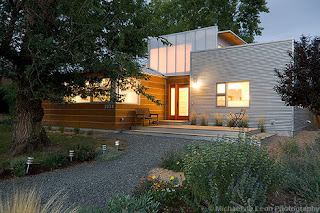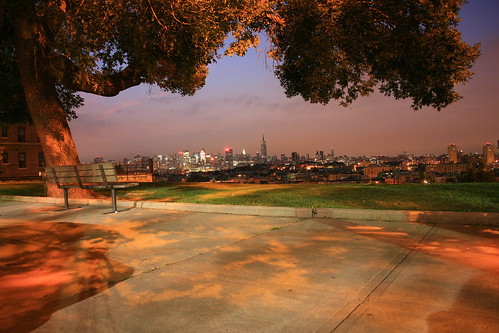
I live in a town like most post-war building-boom suburbs. We have street after street of solid, small-ish, comfortable brick ranches between pockets of both much older and much newer housing. In areas where smaller, lower-income homes sit on larger plots, people are razing the homes and replacing them with large ones; where there are mid-sized and larger homes on medium lots, they're being renovated, sometimes as far as gutting them and redoing everything but the shell.
The ubiquitous ranches and their neighborhoods, though, have remained almost unchanged in the sixty years since they were built. I often wonder how the town is going to look in fifty or a hundred years, given the seeming permanence and static nature of the ranches: there isn't room to expand the m side to side because of uniform and efficient lot sizes, and they're just valuable enough that it would be too expensive given the neighborhood to buy two lots and build one house, either by leaving one alone and expanding it, or by tearing down both and replacing with one. So that has me thinking: even if tastes in home sizes do continue to trend downward so that people continue to want these sturdy little houses, how can that 40s brick and mortar technology be updated to modern efficiency and living standards, and what will it look like?
Turns out someone much more creative than I was thinking about the same thing, and he came up with the
Boxhouse (thanks to Jetson Green). Adaptive reuse of this kind is where the greatest opportunity for positive impact lies in architecture and design; the vast majority of buildings in use are, and will remain, already built. Choosing and adapting some of the elements of his (and others') designs throughout our otherwise slow-to-change suburbia is an essential step toward energy self-sufficiency.













